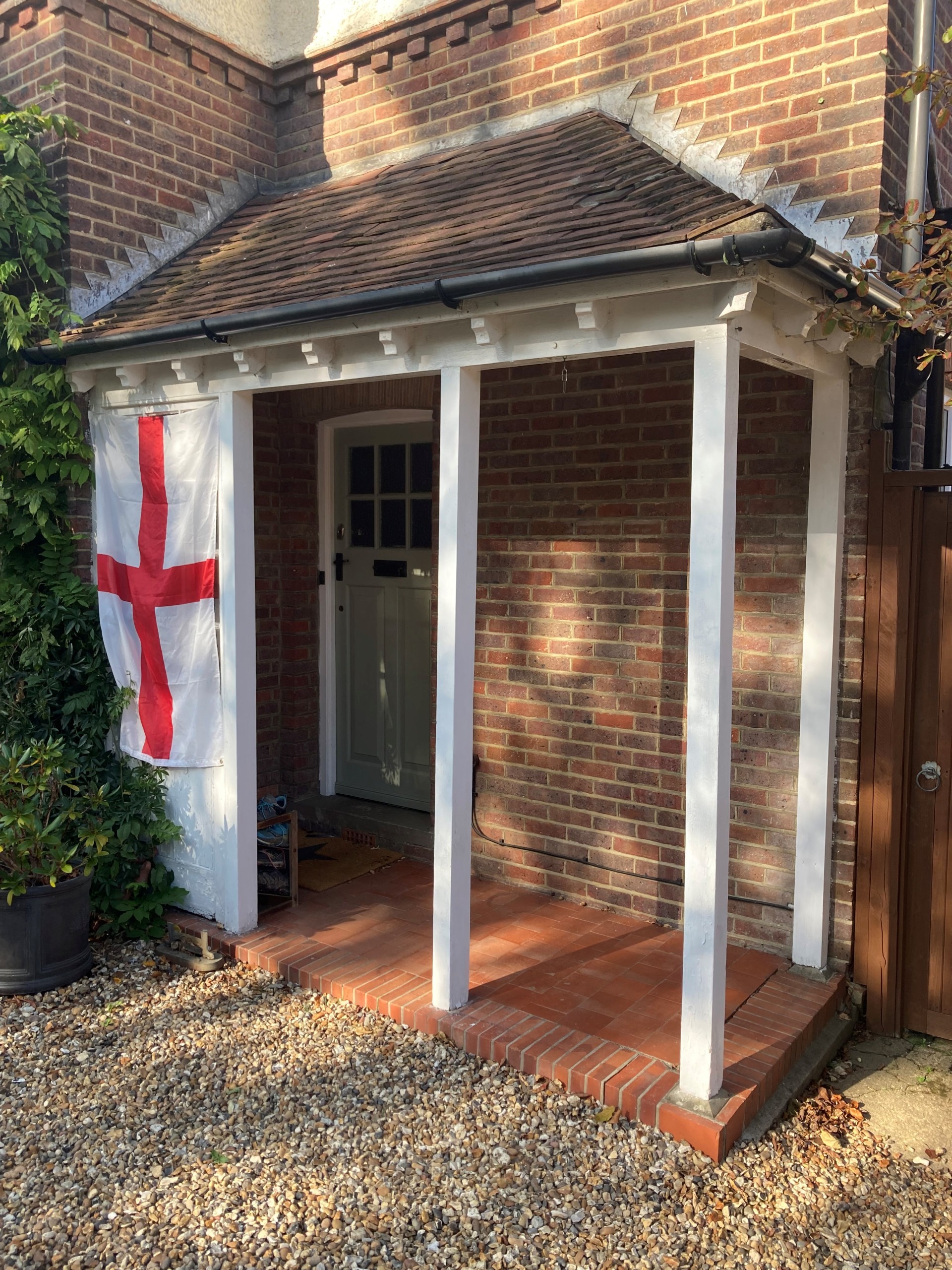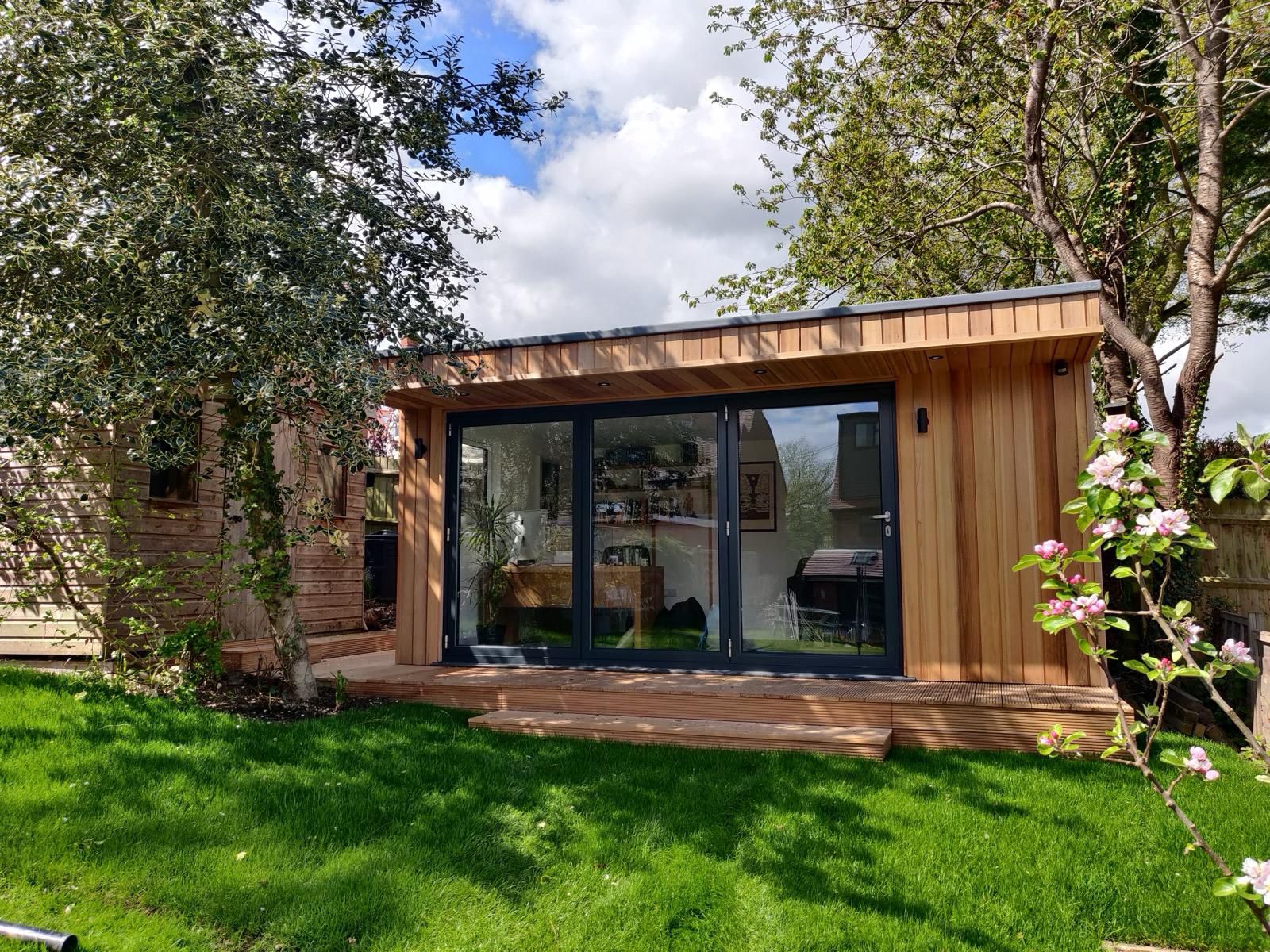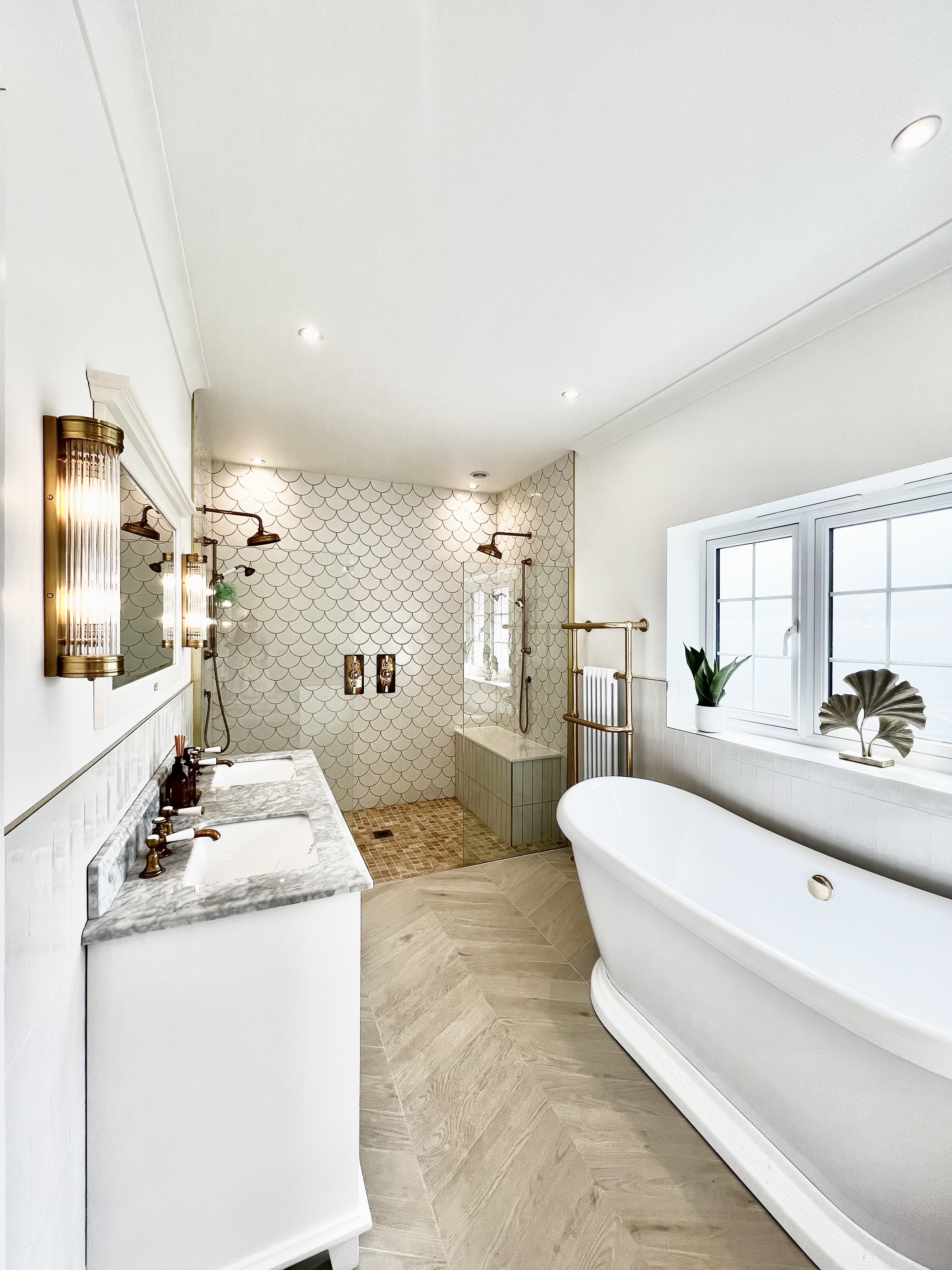Berkhamsted Porch Renovation
Bonell Property Renovation Portfolio Case Study
Project Overview:
The Berkhamsted Porch project involves the complete transformation of a deteriorating porch into a stylish, durable, and complementary structure in keeping with the character of the surrounding area.
The clients requested the replacement of rotting timber posts, the addition of a half-height brick wall, bespoke glazing, and a fresh decorative finish. The goal was to complete the works within a flexible timeframe by the end of the year, slotting the project into our schedule as possible.
Details
| Project Lead | Jake (Groundworks Division) |
| Location | Berkhamstead, Hertfordshire |
| Timeline | Under One Month |
| Built | 2024 |
Project Goals:
Structural Foundation:
Our groundworks team excavated beneath the perimeter of the porch floor to form a new concrete footing, ensuring a stable foundation for the new structure.
Brickwork Installation:
A half-height brick wall was constructed to replace the original timber panelling, designed to provide durability and a more refined aesthetic. The brickwork was carefully matched to blend seamlessly with the porch’s surroundings and neighboring properties.
Timber Framework:
New, robust timber posts were installed atop the brick wall to replace the rotting originals. These posts were crafted to replicate the style of the existing porches in the area, maintaining architectural harmony.
Bespoke Glazing:
Custom-made glazed panels are being designed and prepared for installation between the timber posts. These panels will add natural light while enhancing the overall appearance.
Decorative Finish:
Once the glazing is installed, the project will be completed with a high-quality decorative finish, ensuring the porch not only looks stunning but is also well-protected against the elements.
Involved Divisions:
This project required expertise from several of our divisions:
- Groundworks: For excavation and concrete footing installation.
- Carpentry: To craft and install the timber framework.
- Project Management: To coordinate scheduling and ensure seamless progress.
- Decorating: (Pending) To provide a flawless and weather-resistant finish.
Current Status:
The project is nearing completion. While the glazing installation and final decorative touches remain, the clients are already delighted with the transformation thus far.
The new brickwork and timber posts have revitalized the porch, providing a solid, stylish foundation for the final phase.
Conclusion:
The Berkhamsted Porch renovation highlights our ability to deliver bespoke, high-quality solutions tailored to our clients’ needs. From structural foundations to intricate timberwork and glazing, this project showcases our team’s craftsmanship and dedication. We look forward to completing the final steps and sharing the stunning end result.
Client Satisfaction:
The clients had a clear vision of creating a porch that complemented the neighbourhood’s style.
Our team worked closely with them to ensure that every design element aligned with their expectations.
By maintaining open communication and providing updates throughout the process, we’ve ensured their satisfaction at every stage.
From the Bonell Property Renovation Portfolio
Our Recent Projects
Explore our portfolio of successful projects and discover how we’ve transformed spaces and exceeded expectations for our clients.









