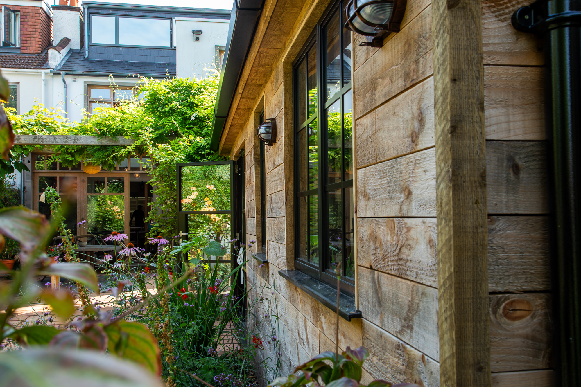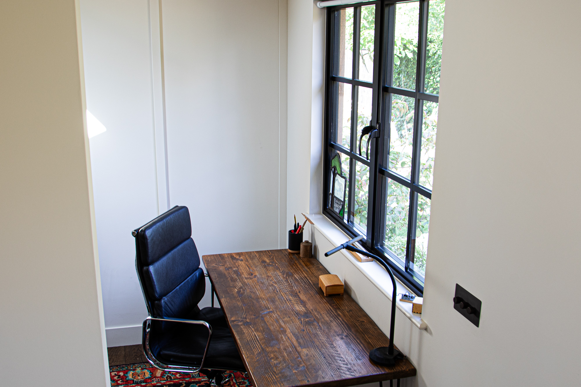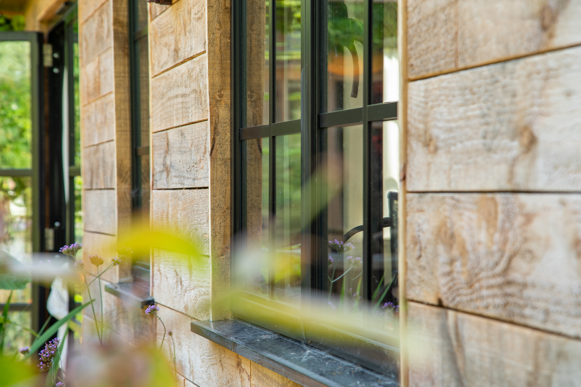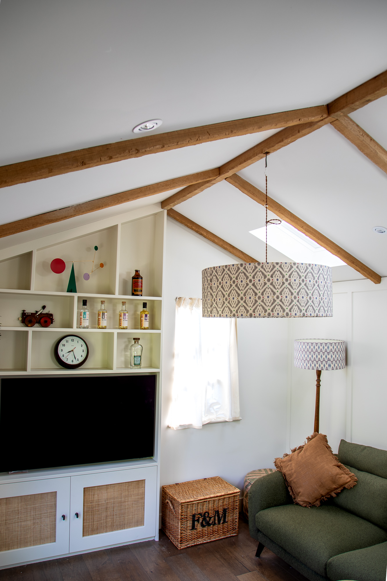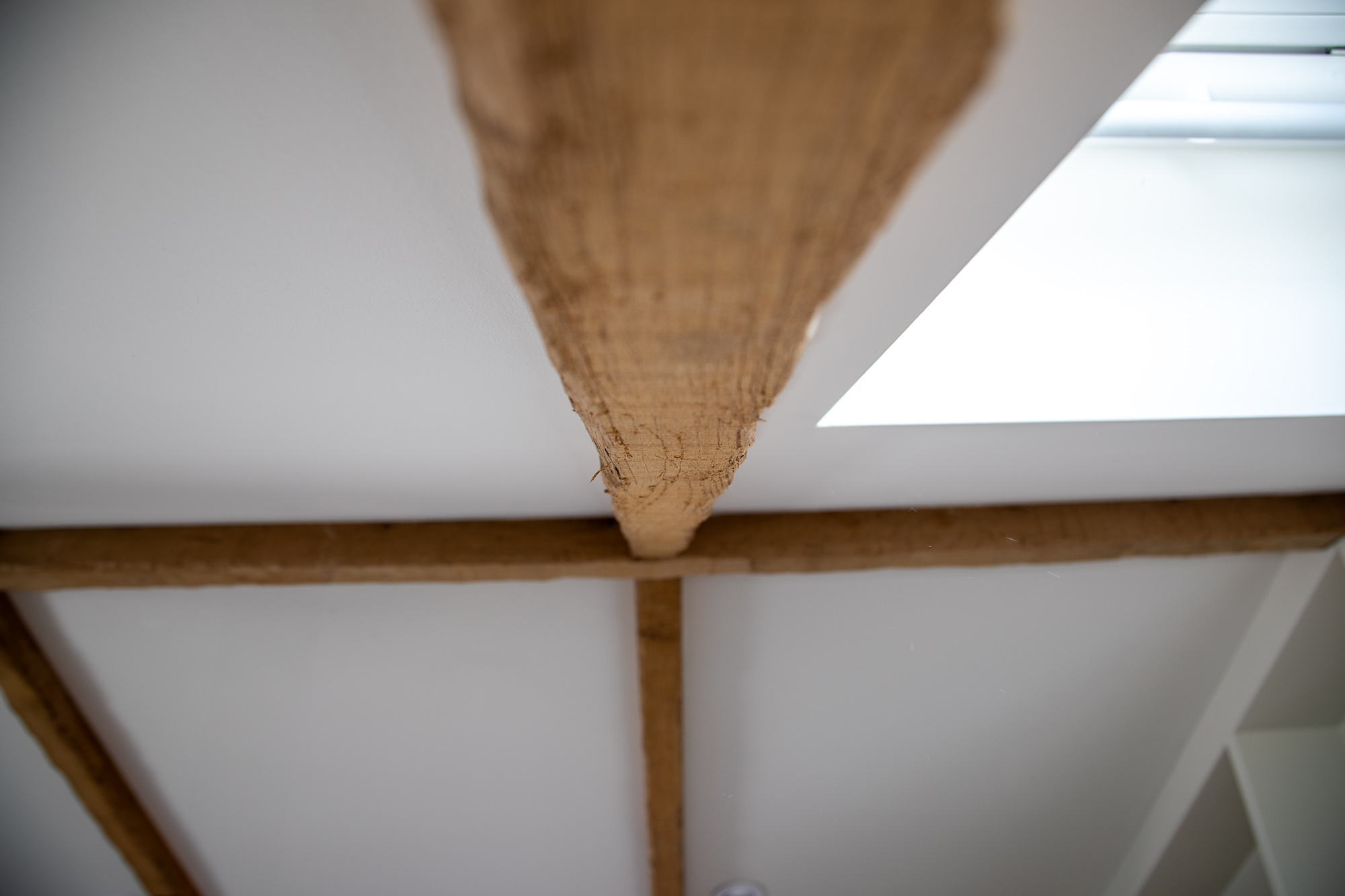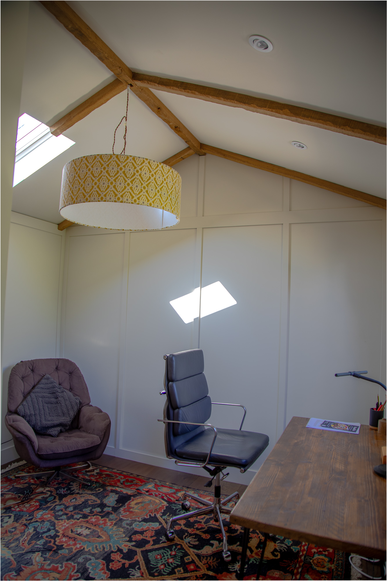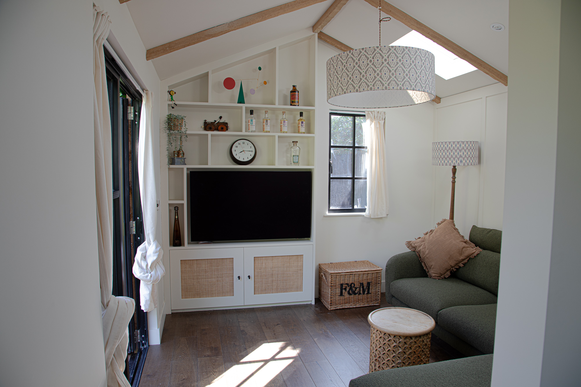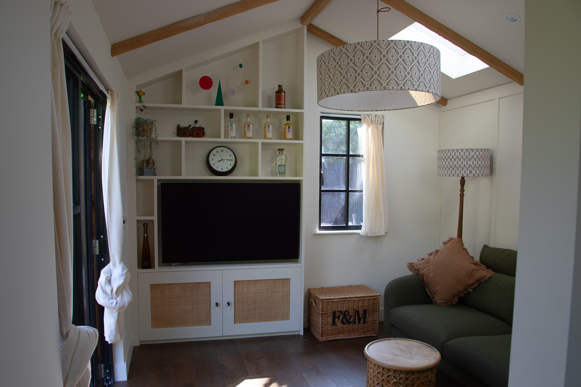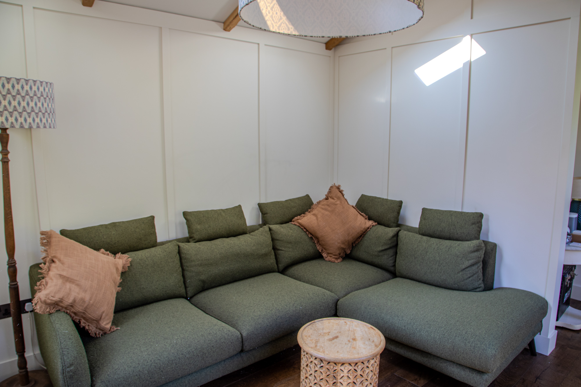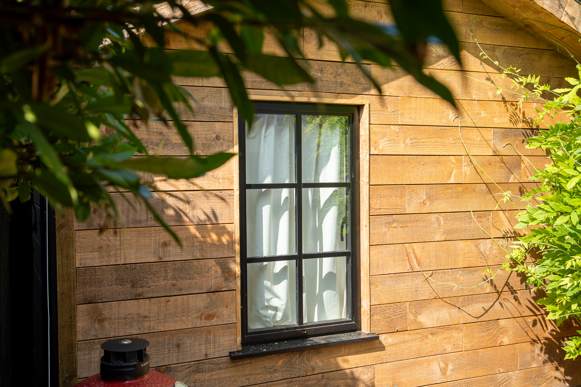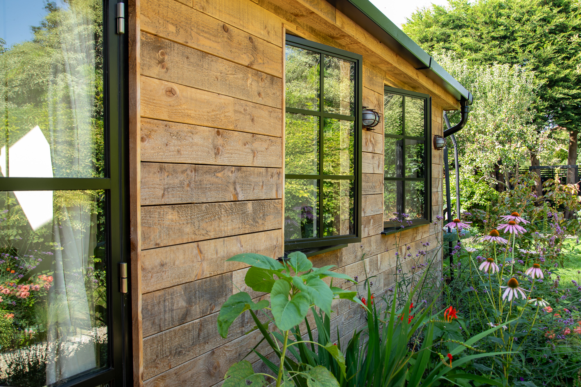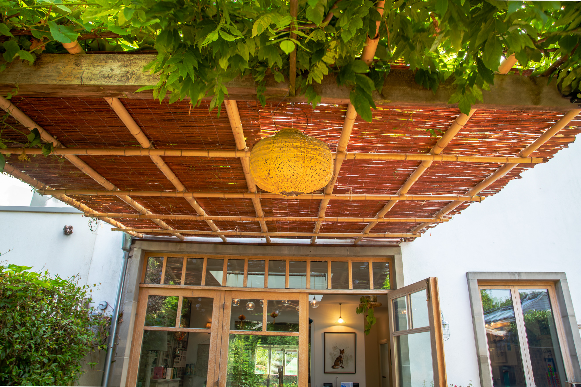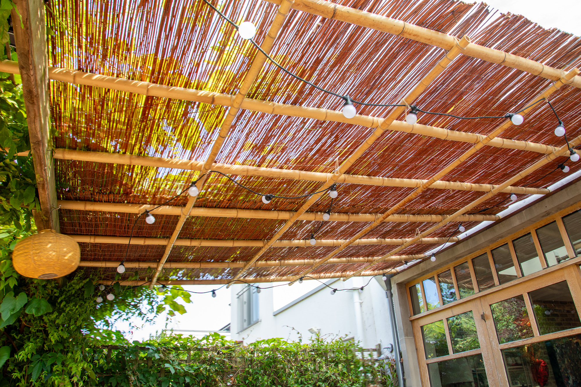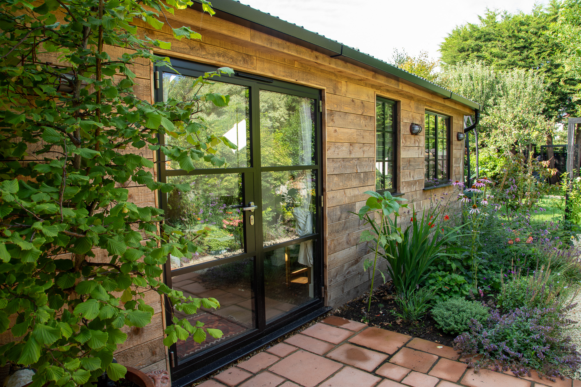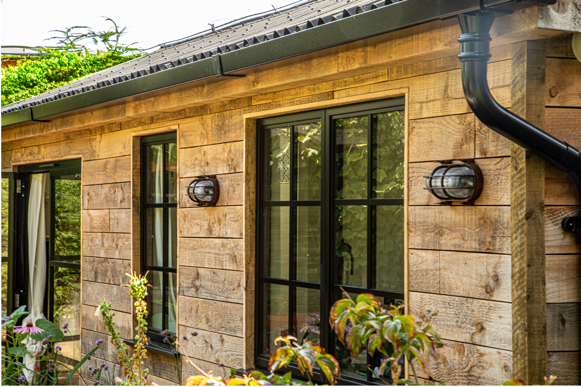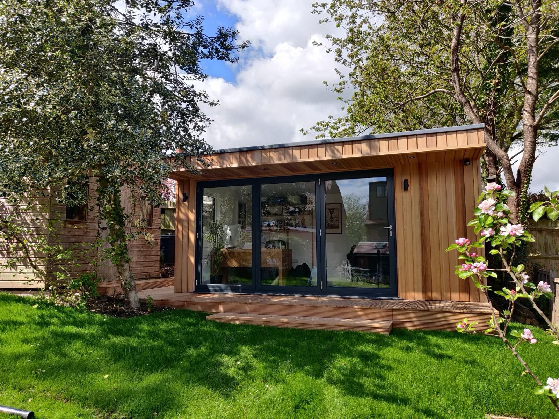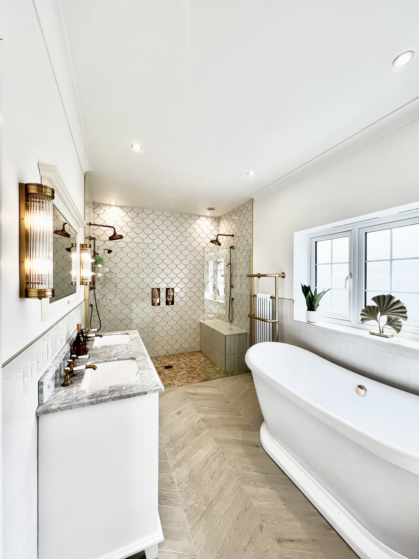Bespoke London Garden Office
Bonell Property Renovation Portfolio Case Study
Project Overview:
This stunning garden office project in London transformed a tired and underused workshop into a beautifully designed and highly functional outdoor living space. The client’s brief was clear: remove the existing structure, extend the foundation, and build a bespoke garden room that blended high-end materials with personal design features – creating a versatile space for work, relaxation, and entertainment.
From the reclaimed edge-to-edge oak cladding to the internal oak timber beams and bespoke entertainment unit, every detail of this build was carefully considered and executed. The end result is a completely unique structure that enhances the garden and adds long-term value to the property.
Involved Divisions:
This build engaged every division of the Bonell team, making it a showcase of our full-service capability. The project required seamless coordination between project management, groundworks, carpentry, electrical, and decorating divisions. Our craftsmen brought the client’s vision to life with quality materials and expert execution, ensuring a finished space that was both beautiful and practical.
Details
| Project Lead | Matt, David |
| Location | North London |
Project Scope:
Site Preparation & Management
Full site preliminaries, health and safety planning, and project management oversight to coordinate all stages of the build
Demolition & Groundworks
Demolished the existing bike store/workshop
Extended and reinforced the existing concrete base to suit the new layout
Construction & Exterior Detailing
Constructed timber-framed walls with reclaimed edge-to-edge oak cladding for a character-rich finish. Installed a new roof structure complete with Velux windows for natural light
Fitted timber-framed sash windows and French doors to maintain a classic aesthetic while ensuring modern performance
External Enhancements
Installed new patio stonework to tie the garden together
Built a bespoke bamboo canopy with integrated outdoor lighting for additional functionality and style
Electrics & Finishing Touches
Complete electrical installation including lighting, power, and data
Interior and exterior painting and decorating to a high-end finish
Interior Fit-Out
- Bespoke TV/media section and pocket doors
- Structural oak timber beams for a natural, architectural focal point
- Engineered hardwood flooring laid throughout
- Full plumbing and water-based underfloor heating system installed for year-round comfort
Client Satisfaction:
The clients were delighted with the final result—highlighting how the finished garden office exceeded their expectations in both form and function. Their feedback spoke volumes: the space was “exactly what they had hoped for and more.” The balance of modern design, warmth, and craftsmanship truly made this a standout project.
From the Bonell Property Renovation Portfolio
Our Recent Projects
Explore our portfolio of successful projects and discover how we’ve transformed spaces and exceeded expectations for our clients.


