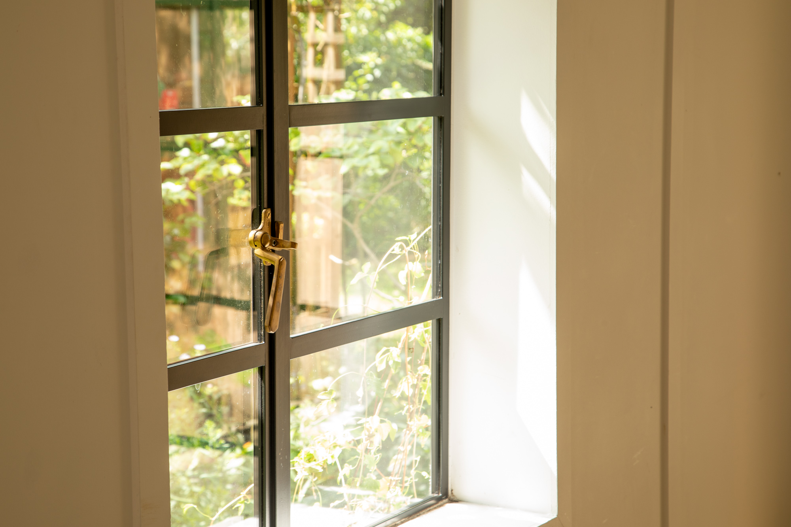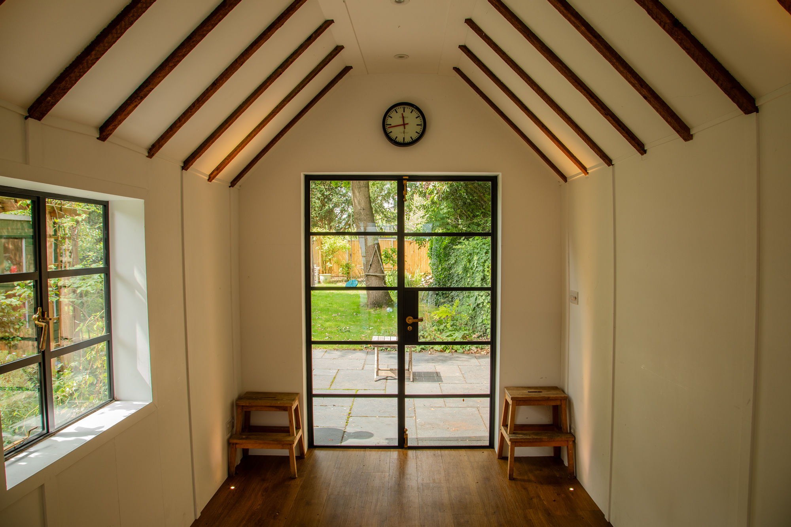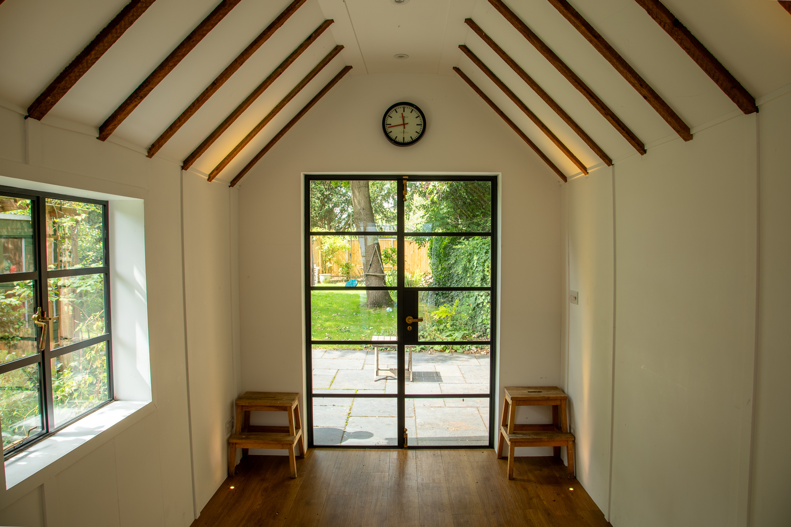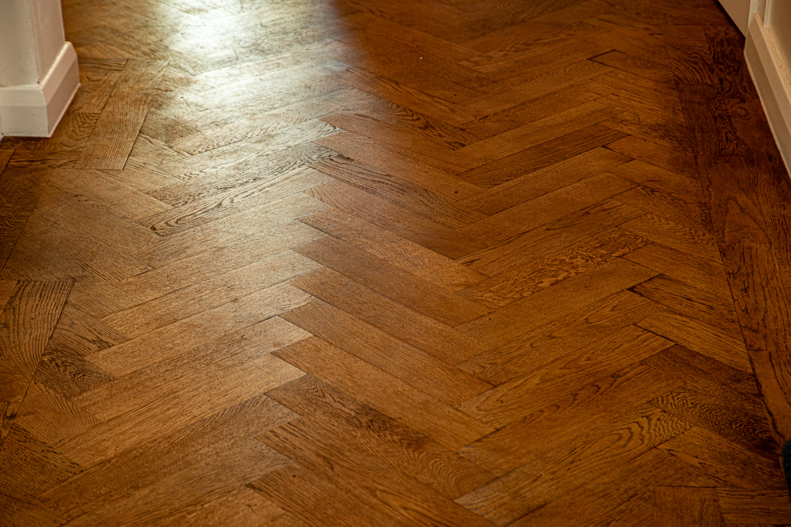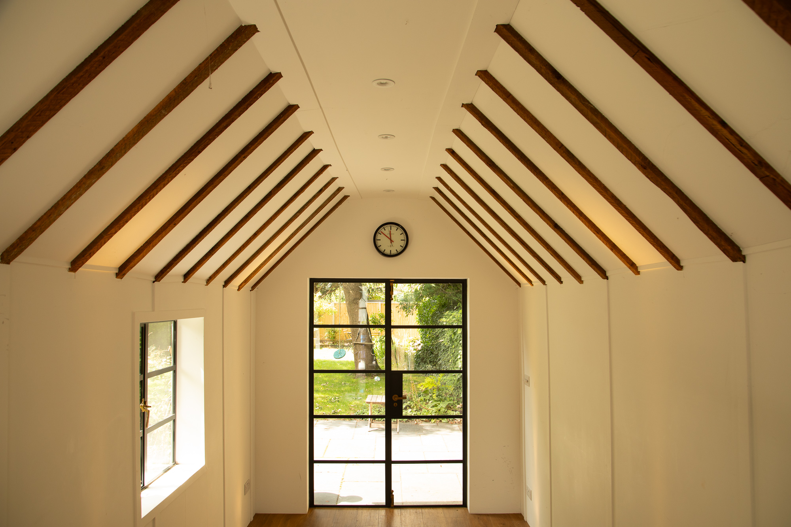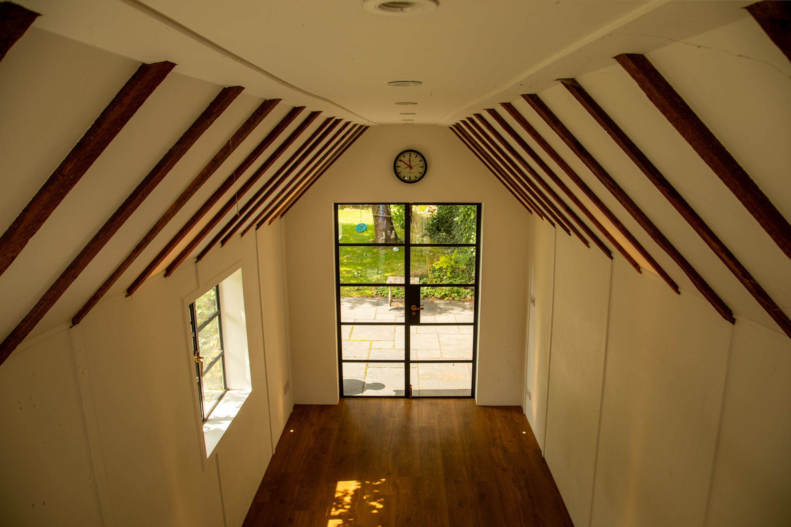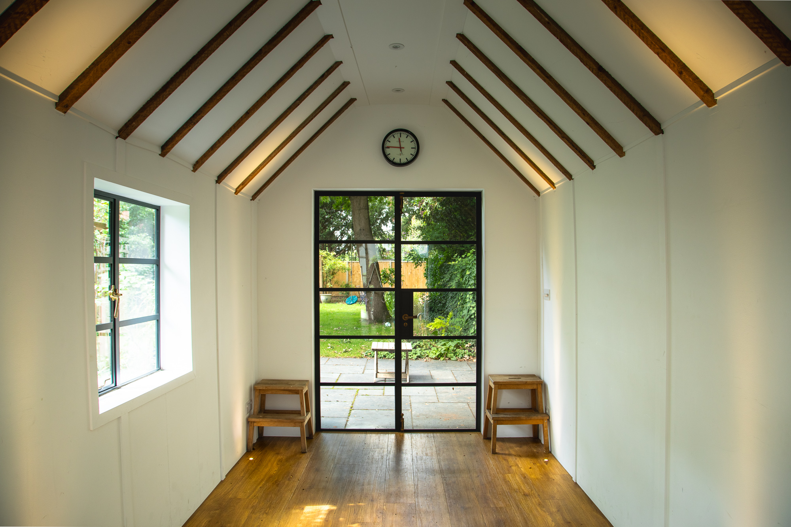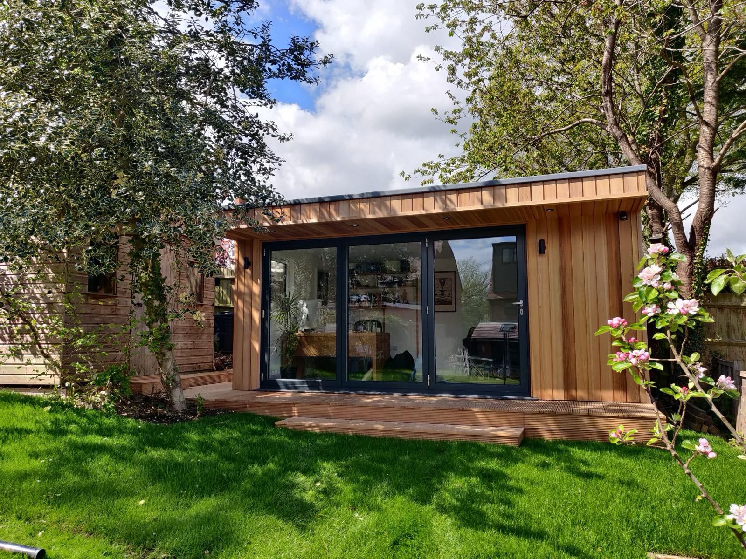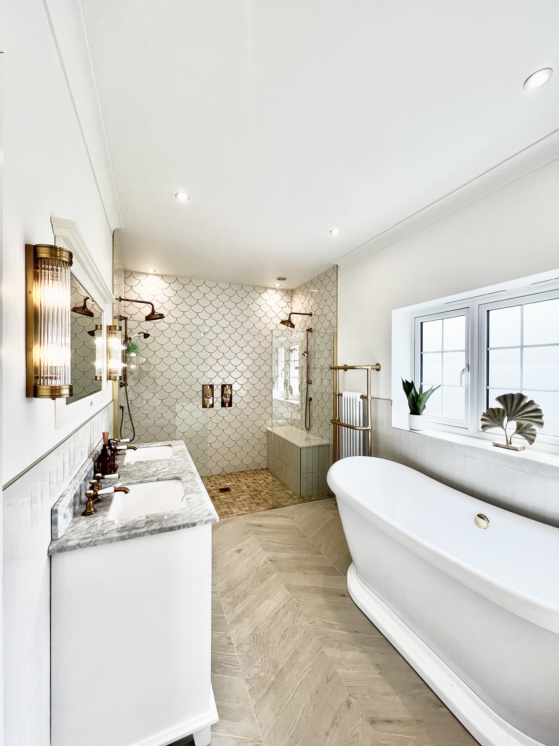Garage Conversion – London
Bonell Property Renovation Portfolio Case Study
Project Overview:
This garage conversion project in London transformed an underused rear garage into a stylish and practical space, incorporating a home gym and dedicated storage area, while enhancing other key areas of the ground floor. The brief was to deliver a clean, modern and functional conversion that complemented the rest of the home – completed with high-end finishes and design-conscious details.
The project also included flooring upgrades, decorative improvements, and fencing repairs, making it a well-rounded renovation that improved both the form and function of the space.
Involved Divisions:
All of our divisions contributed to the success of this multi-faceted project. Leading roles were played by our project management, carpentry, decorating, electrical, and groundworks teams—working in harmony to deliver a top-quality, tailored conversion on time and to spec.
Details
| Project Lead | Matt, David |
| Location | London |
Project Scope:
Garage Conversion
Complete transformation into a dual-purpose home gym and storage facility, including structural alterations and finishing
Flooring Works
Installation of Painswick engineered oak flooring in a herringbone pattern across the ground floor areas, creating a luxurious and cohesive aesthetic
Electric Underfloor Heating
Fitted beneath the new flooring in the hallway, WC, and playroom to provide modern, energy-efficient warmth throughout
WC Refurbishment
Internal wall build-out to house a new toilet cistern, and supply and installation of a brand-new WC unit
Repairs and External Work
Rear fencing repaired to restore boundary security and visual consistency
Decoration
Full decorating works across the newly refurbished areas, bringing everything together with a fresh, clean finish
Design Highlights
Exposed timber ceiling beams in the converted garage add a rustic, architectural touch
French doors open the gym space to the garden, creating an airy, light-filled environment
Bespoke herringbone flooring across key ground floor spaces ties the whole home together with a timeless finish
Client Satisfaction:
The clients were delighted with the outcome, especially with how well the space blends practical function with strong visual impact. Their vision for a home gym and upgraded interior spaces was fully realised, with thoughtful finishes that exceed expectations.
From the Bonell Property Renovation Portfolio
Our Recent Projects
Explore our portfolio of successful projects and discover how we’ve transformed spaces and exceeded expectations for our clients.


