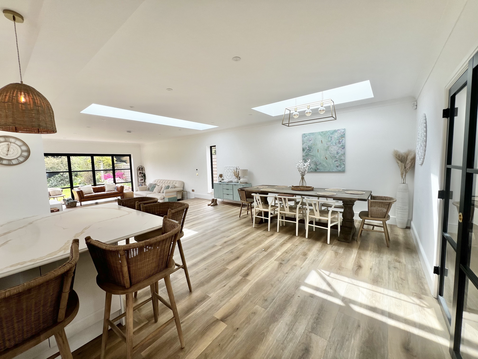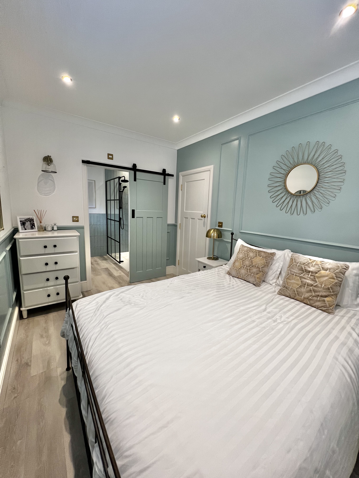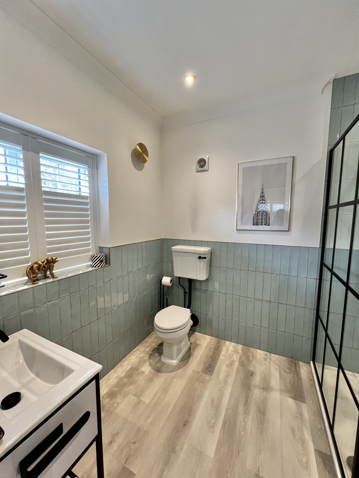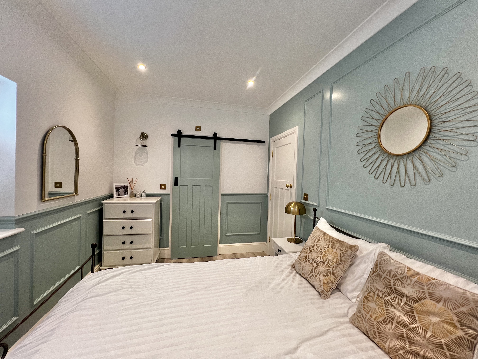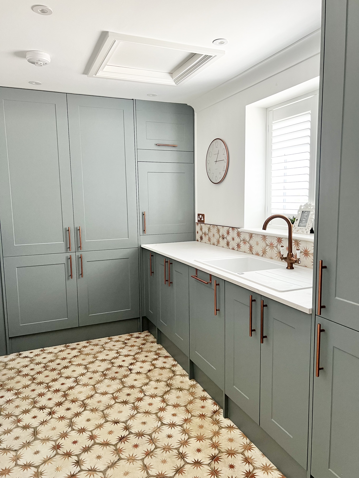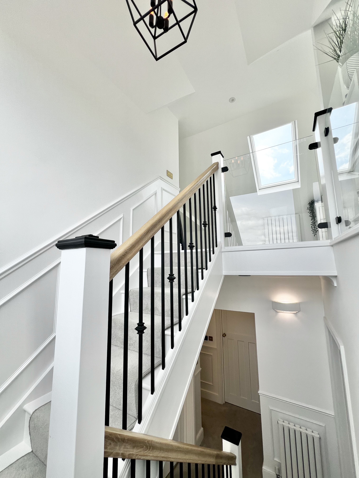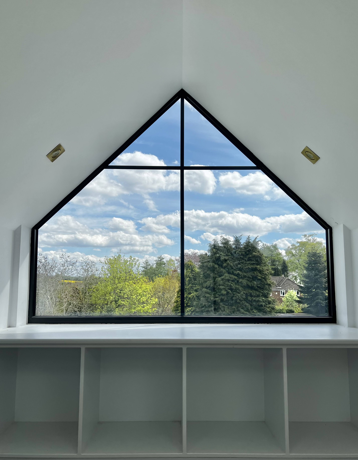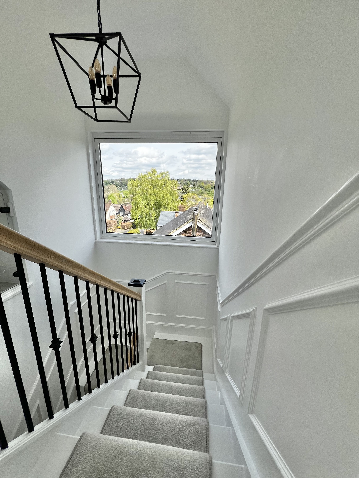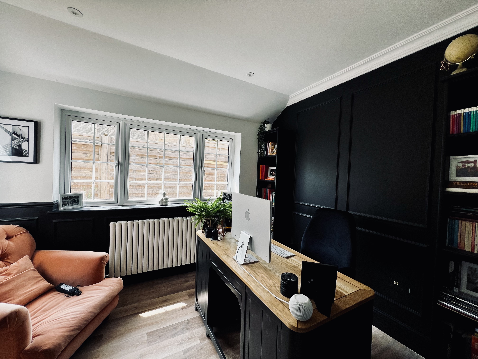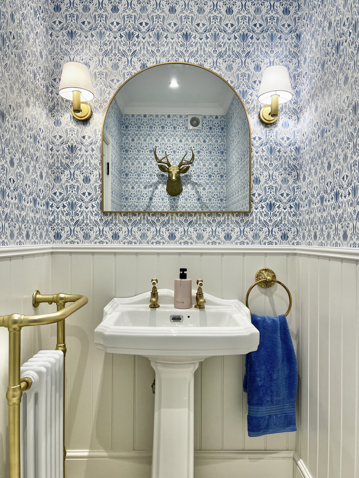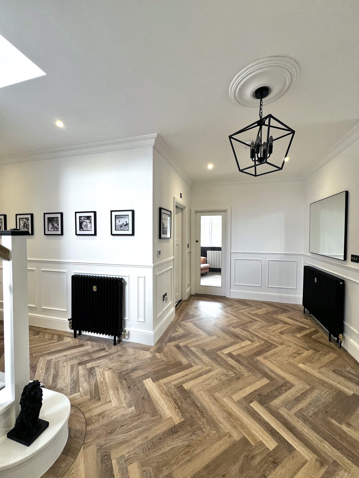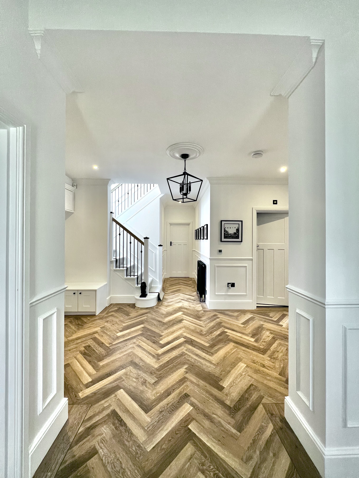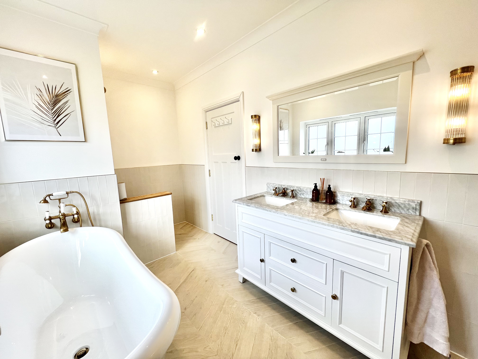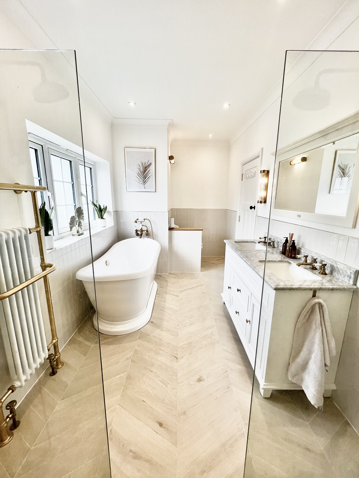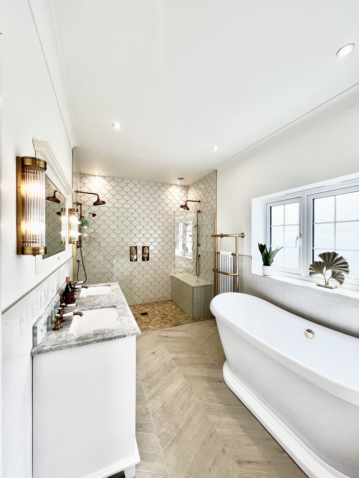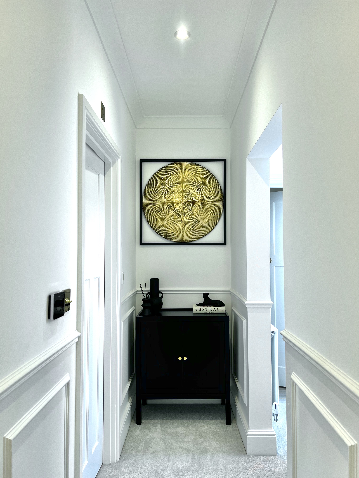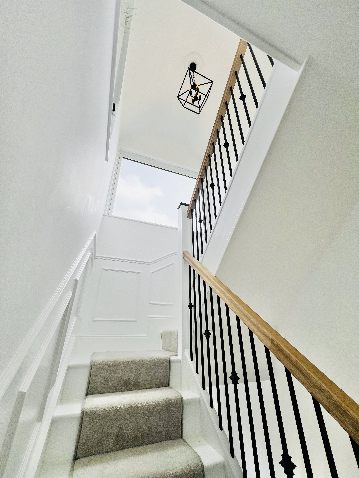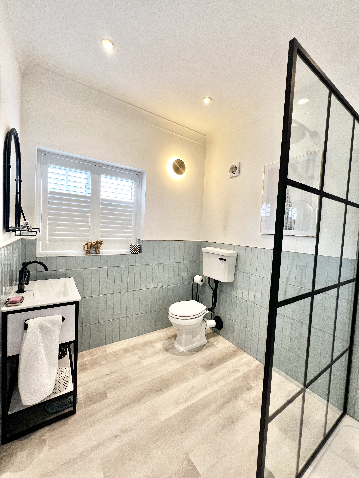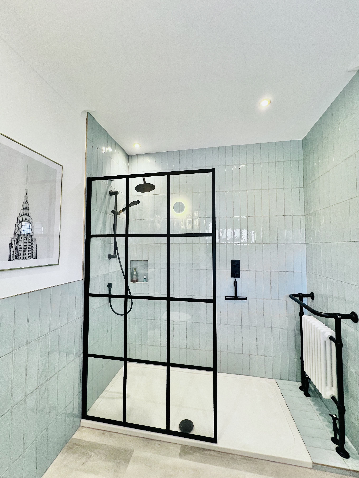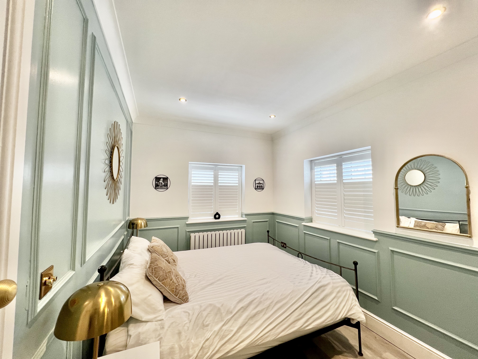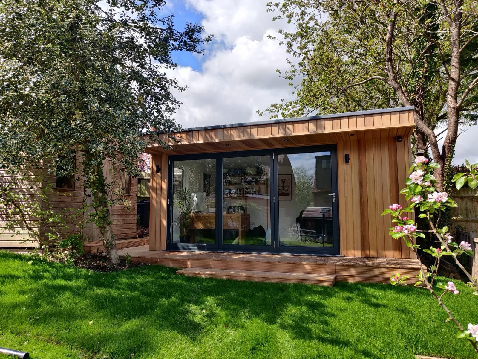Full Home Refurb, Loft Conversion and Rear Extension.
Bonell Property Renovation Portfolio Case Study
Project Overview:
This extensive project involved the complete refurbishment of a detached house, including a loft conversion and a new rear extension. The scale of the work required demolishing almost the entire structure, leaving only a few walls intact. The project, spanning over a 12-month period, utilised all divisions within Bonell Property Renovation, making it a true company-wide effort.
Involved Divisions:
The success of this ambitious project was made possible through the combined efforts of all our divisions. Key contributions came from our project management, carpentry, groundworks, and electrical teams. However, every division played a crucial role in transforming the property, including plumbing and decorating.
Details
| Project Lead | Matt, David |
| Location | Hertfordshire |
| Timeline | 12 Months |
Project Scope:
Phase 1: Structural Work and Foundations
The initial phase involved extensive demolition, leaving only a few structural walls. Our groundworks team then laid the foundation for the new extension, ensuring stability and durability. Structural steel beams were installed to support the new loft conversion, adding significant space and value to the home.
Phase 2: Loft Conversion and Rear Extension
With the foundations and structural supports in place, we proceeded with the loft conversion and rear extension. Our carpentry team took the lead in constructing the new loft space, creating additional bedrooms and a bathroom. The rear extension added a spacious living area, seamlessly connecting to the existing house and enhancing the overall flow and functionality.
Phase 3: Interior Finishes and Bespoke Carpentry
Once the major construction work was completed, our focus shifted to the interior. We installed new bathrooms, complete with modern fixtures and fittings. Our carpenters crafted bespoke cupboards for the hallway, providing stylish and practical storage solutions tailored to the clients’ needs. Throughout the house, we ensured that all finishes met the highest standards of quality and craftsmanship.
Phase 4: Electrical and Specialist Works
Our electricians rewired the entire house, ensuring a safe and efficient electrical system. Specialist works included integrating state-of-the-art lighting solutions, home automation systems, and energy-efficient installations. Every detail was meticulously planned and executed to create a comfortable and modern living environment.
Client Collaboration:
Throughout the project, we worked closely with the clients to deliver their vision and help create their forever home. Their input was invaluable, and we maintained open communication to ensure that every aspect of the renovation met their expectations.
Although there was no strict budget, we collaborated to achieve the desired result, incorporating their preferences and making necessary adjustments along the way.
Client Satisfaction:
The clients were exceptionally pleased with the outcome. The transformed property now boasts a stunning loft conversion, a spacious rear extension, and meticulously crafted interiors.
The bespoke carpentry, modern bathrooms, and high-quality finishes have exceeded their expectations, creating a home that truly reflects their vision and lifestyle.
From the Bonell Property Renovation Portfolio
Our Recent Projects
Explore our portfolio of successful projects and discover how we’ve transformed spaces and exceeded expectations for our clients.


